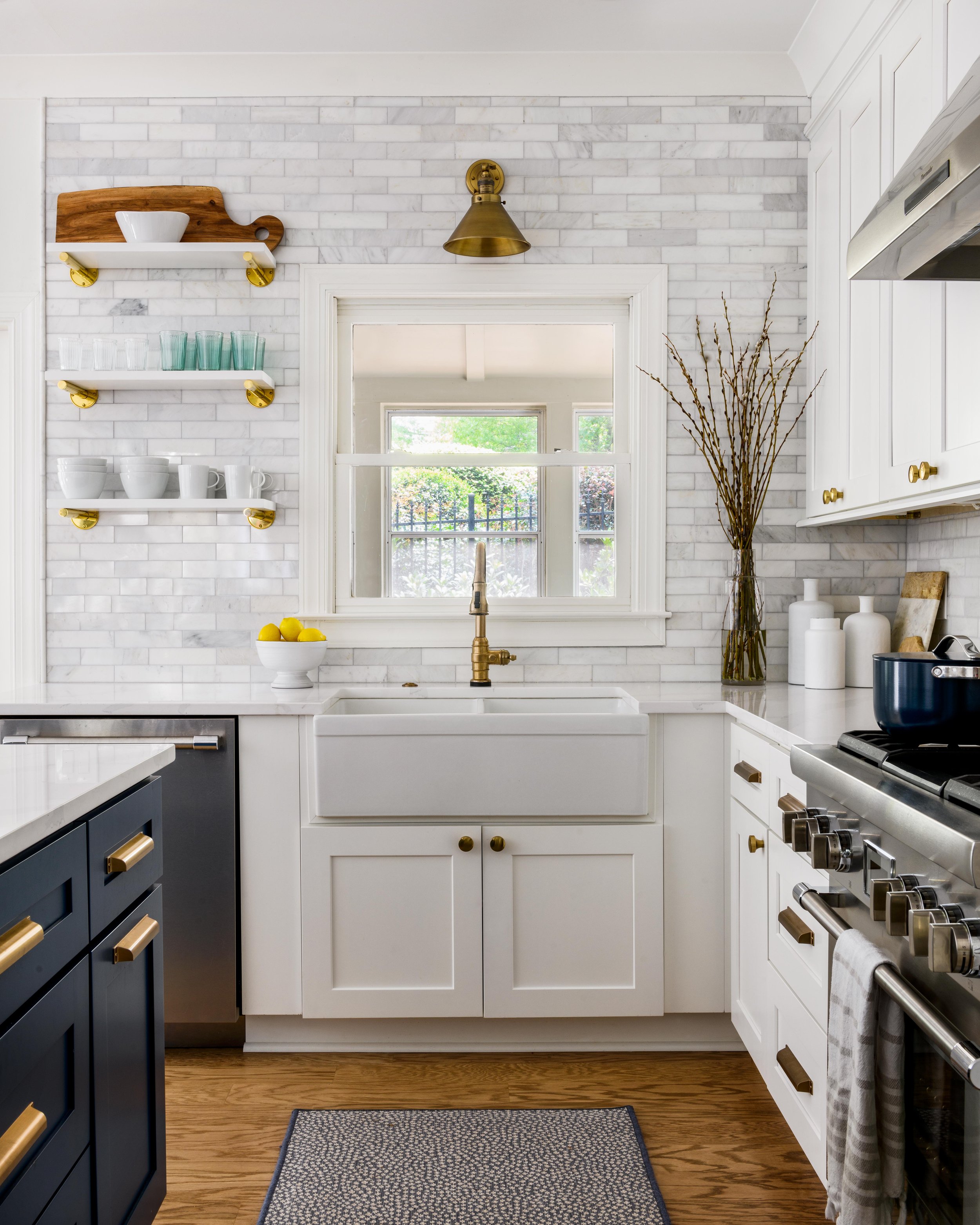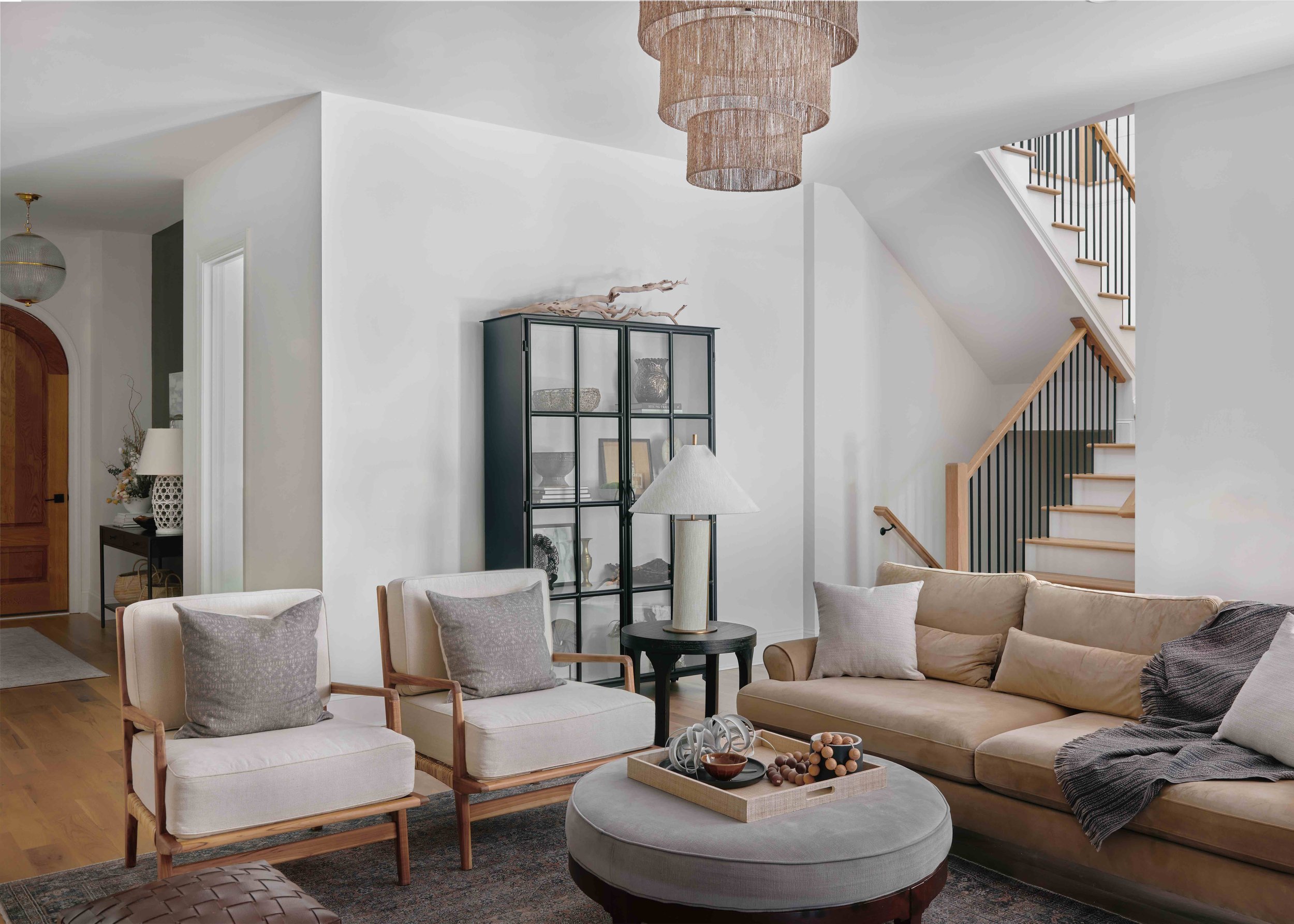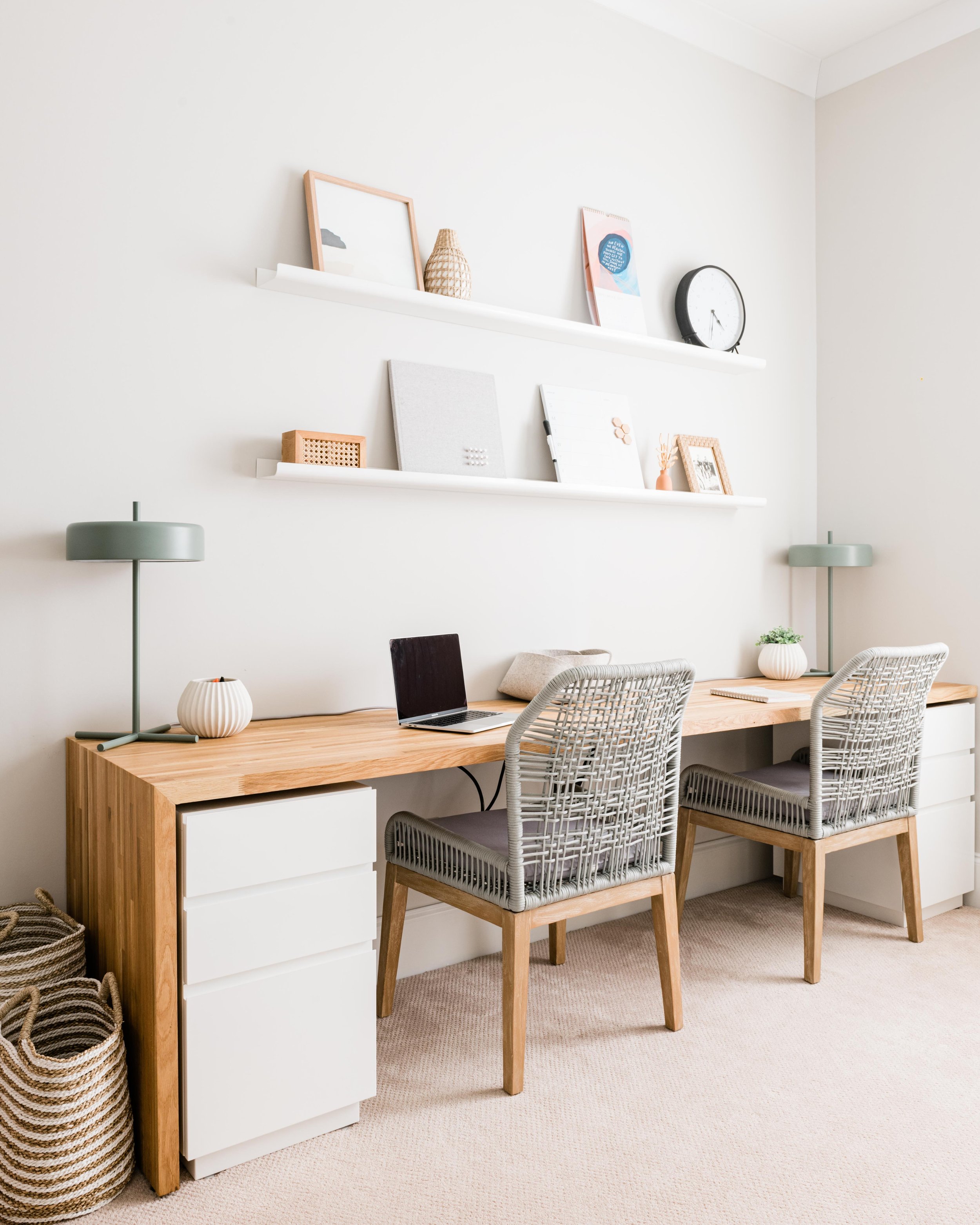-
Designed for entertaining, this gorgeous kitchen can feed a crowd.
-
A relaxing space to set the tone for your day.
-
Inspired by a deep green tile that reminded the clients of their trip to Morocco, we created a beautiful and unique home.
-
This vibrant primary suite envelops you in rich color, pattern and texture.
-
Cozy luxury was the vibe for this fun-loving Brookhaven family.
-
This classic design centered around an heirloom dining set from the client’s grandmother.
-
This heart of the home is designed for entertaining and afternoon family time.
-
These clients wanted to share their love of travel in a whimsical, fresh guest bedroom.
-
After outgrowing the nursery, this toddler room has space to read, play and snuggle.
-
With maximium seating and a cohesive flow, this family room is the gathering place of the home.
-
Turning a guest room wall into an office for two was a fun design challenge.
-
Using the existing bed and bookcase, we highlighted their child’s interest in a way that evolves as he does.
-
A white vanity, brass accents and tile patterns brought this coast look together.
-
A surprising moment in this high-contrast powder room for guests.
-
This entry pulls together the space as a beautiful way to greet friends and family as they walk in the door.
-
With natural stone textures and a fun and bright color palette, this home is cozy and sophisticated at the same time.
-
Sky blue and gold is always a classic design combination and I adore how this one turned out.

















